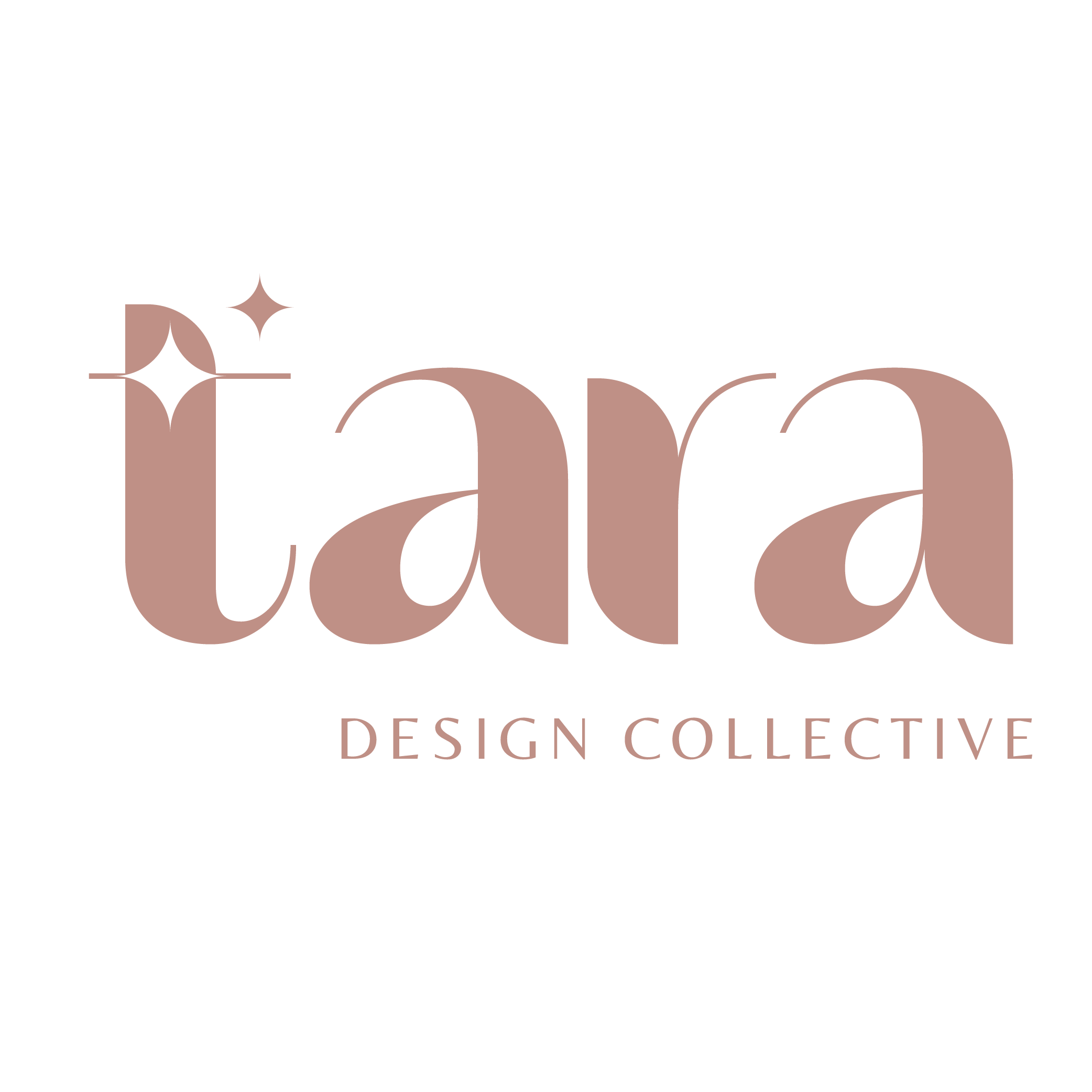rustic industrial farmhouse living/dining Refresh
DESIGN APPROACH
Our client had a vision of what she wanted her main floor to feel like, but struggled to execute it on a grand scale. The following services were provided during the planning and execution of this project:
-
Design consultation
-
Planning meetings (5+)
-
Coordination with vendors (TV mounting, assembly of media stand and dining table/chairs)
-
In collaboration with client preferences, selection and purchasing of design elements, including two area rugs, coffee table, media stand, side tables, throw pillows/blankets, accent table, framed art, table centerpiece, gallery wall frames, artificial plant, barstools, dinnerware and cutlery sets, kitchen mats, kitchen towels, mantle mirror, and other decorative elements
- Washing and presenting all new cutlery and dinnerware, including serveware pieces (not pictured) and drinkware
- Assembly of barstools
- Organization of existing kitchen, living room, and dining room items to maximize space utility and flow, including visual display of K-cups in mason jar glasses
- Installation of gallery art wall in dining room, including correction of existing artwork per client request, and mantle mirror and sconces
- Special finishing touches unique to the client (TX, IL, GA origins) and staging for design reveal at conclusion of project
-





































